CONTACT INFORMATION
City Architect Department
- CArD
- 5th Floor, Civic Center D (BRO) Building, Quezon City Hall Compound, Quezon City
- 8988-4242 locals 1501, 1509, 8166
- cityarchitect@quezoncity.gov.ph
Office Hours
Monday to Friday
8:00 a.m. to 5:00 p.m.
ABOUT US
Description
The CArD was created to address the design of the City’s institutional, housing, and urban projects, based on sound and acceptable architectural principles. CArD was promulgated in 2015, making it the very first architect department in a local government unit in the Philippines. The Department has produced designs for more than a thousand vertical government projects such as schools, offices, police outposts, housing projects, and other institutional structures.
Mission
To provide the City with high quality designs and plans for the City’s vertical infrastructure that will define its physical growth and development, adopting the principles of utility, strength, economy, and aesthetics.
Vision
To be the center for sound and aesthetically pleasing architectural and other auxiliary (engineering) designs for the City’s built-up environment, as the City is conceived to be a Model City that promotes sustainable and inclusive development, and emerges as the country’s most developed city.
Legal Bases
- Section 485 in Article XV of Republic Act No. 7160, otherwise known as “An Act Providing for a Local Government Code of 1991”, defining the roles of the Architect in taking charge of the office on architectural planning and design
- To provide technical assistance and support to the governor or mayor in carrying out measures to ensure the delivery of basic services and provision of adequate facilities relative to architectural planning and design,
- To develop plans and strategies and upon approval of the governor or mayor, implement the same, particularly those which have to do with architectural planning and designs.
- Ordinance No. SP-2316, Series of 2014, An Ordinance creating the City Architect Department of the Quezon City Government, and providing for and defining its Organizational Structure, Duties and Functions and Responsibilities
- Ordinance No. SP- 3225, S-2023, An Ordinance redesigning the functional structure of the City Architect Department of the Quezon City Government providing a more responsive organizational structure, duties and responsibilities and appropriating funds therefor
Service Pledge
- To uphold the principles of Strength, Utility, and Beauty in the conceptualization and development of architectural and auxiliary (engineering) plans, designs and specifications, with consideration of pertinent building laws, the protection of the environment and the public at large, for the present and future infrastructure requirements of the City
- To provide assistance and attend to clienteles or requesting parties who are within the premises of the office or agency prior to the end of official working hours and during lunch breaks
- To ensure that all other tasks assigned to our Department shall be accomplished with the utmost urgency
Services
VERTICAL INFRASTRUCTURE DESIGN SERVICES
These projects include Housing, Educational Facilities, Social Care Facilities, Healthcare and Wellness Facilities, Sports and Recreation Facilities, Community Facilities, and Other Infrastructure Projects in line with the City Mayor’s programs.
SUPERVISION AND MONITORING SERVICES
The Supervision and Monitoring Division oversee the adherence to architectural and engineering designs, specifications and details for projects prepared by CARD, in the realization and implementation of infrastructure projects of the City Government undertaken by the City Engineering Department (QCED) and other government agencies, to ensure that all work meets the required quality.
INTERIORS AND OFFICE FURNISHING PROJECTS
This involves designing and furnishing office spaces to create functional and visually appealing working environments, optimizing space efficiency, comfort, and aesthetics while meeting the needs of end-users. This service includes preparation of floor plan layouts and purchase requests, as well as canvassing and inventory of furniture, partitions and fixtures for the project.
MASTER PLANNING SERVICES
These concern developments involving significant tracts of undeveloped land that could be developed for the enjoyment and benefit of the general people. Communities that need to be renovated or redeveloped are examples of current established places where master planning may be done.
EXTERNAL SERVICES
These are tasks other than those enumerated but require technical opinion and guidance for other projects by other government agencies within Quezon City Jurisdiction (DPWH, MRT, etc.)
Programs
PLANNING AND DESIGN
- Conceptualization of Plans and Design in order to create safe and sound infrastructure projects reflective of the City’s thrust and vision.
- Preparation of complete sets of architectural, structural, plumbing, mechanical, electrical and auxiliary plans for various infrastructure projects that will be used for bidding purposes.
- Studying and preparation of interior layout and allocation of areas for various office spaces and corresponding purchase requests.
- Preparation of initial budgetary estimates for various infrastructure projects – complete initial Costs Estimate with Bill of Quantities that are ready for final review of the City Engineering Department.
- Master Development Planning of undeveloped lands or communities that needs to be redeveloped to ensure organized and sustainable growth while meeting the needs of the community – setting of long term goals, research/gathering data, stakeholder involvement, land use and infrastructure planning, environmental impact considerations, financial planning, implementation plan, and progress monitoring.
PLANNING AND PROGRAMMING
- Conducting site analysis which includes a site evaluation report.
- Coordination with appropriate government agencies/entities for various concerns.
- Preparation of packaging of partial BID documents.
SUPERVISION AND MONITORING
- Monitoring as to compliance with designs, plans, and specifications of ongoing and completed projects.
Department Directory
Ar. Lucille H. Chua, FUAP, PIEP
City Architect/ City Government Department Head III
8988-4242 locals 1500, 1501
lucille.chua@quezoncity.gov.ph
Ar. Genato T. Quevedo
Acting Assistant City Architect
8988-4242 locals 8166, 1501
cityarchitect@quezoncity.gov.ph
Divisions/ Sections
| DIVISION | OFFICER NAME | OFFICE ADDRESS | CONTACT INFORMATION |
|---|---|---|---|
| Administrative Management Division | Ms. Marilen S. Lababit Administrative Officer | 5th Floor, Civic Center D Building, Quezon City Hall | 8988-4242 local 1501 cityarchitect@quezoncity.gov.ph |
| Architectural Design Services Division A | Ar. Michael B. Ventura Head | 5th Floor, Civic Center D Building, Quezon City Hall | 8988-4242 local 8166 cityarchitect@quezoncity.gov.ph |
| Architectural Design Services Division B | Ar. Ruel G. Resurreccion Head | 5th Floor, Civic Center D Building, Quezon City Hall | 8988-4242 local 8166 cityarchitect@quezoncity.gov.ph |
| Architectural Design Services Division C (Master planning) | Ar. Veronico C. Lopez Head | 5th Floor, Civic Center D Building, Quezon City Hall | 8988-4242 local 8166 cityarchitect@quezoncity.gov.ph |
| Auxiliary Design Services (Interim) | Engr. Ricardo E. Debalocos, Jr. Head | 5th Floor, Civic Center D Building, Quezon City Hall | 8988-4242 local 8166 cityarchitect@quezoncity.gov.ph |
| Planning and Programming Division | Ar. Ronaldo R. Pamintuan Head | 5th Floor, Civic Center D (BRO) Building, Quezon City Hall | 8988-4242 local 1509 cityarchitect@quezoncity.gov.ph |
| Supervision and Monitoring Division | Ar. Mark Anthony H. Baladjay Head | 5th Floor, Civic Center D (BRO) Building, Quezon City Hall | 8988-4242 local 1509 cityarchitect@quezoncity.gov.ph |
Spotlight
Rosario Maclang Bautista General Hospital
The Rosario Maclang Bautista General Hospital is a Level 2 DOH-accredited hospital with a one hundred seven-bed capacity. It is a healthcare institution built to provide proper medical care and specialized treatment to QCitizens.
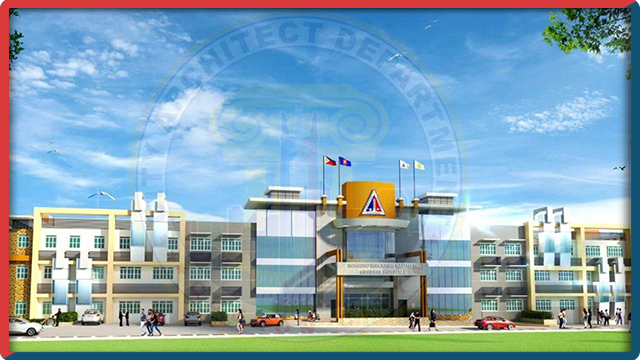
Baesa Columbarium
Even before the pandemic, the City planned for the improvement of the existing Baesa Cemetery which is located along Quirino Highway, beside the Baesa Fire Station and Energy Development Corporation. The proposed Baesa Columbarium was planned to be a “one-stop-shop” for all the burial requirements of the City.
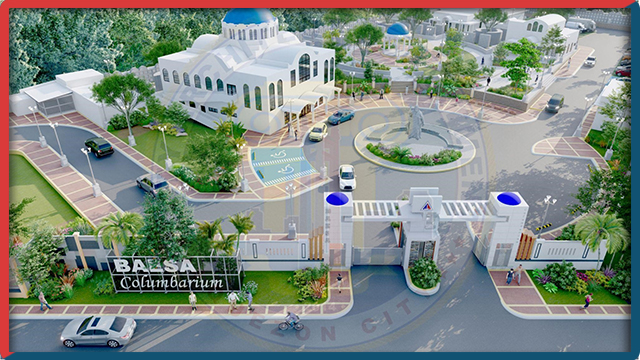
Wright Park Housing and 12-Storey Balingasa Housing
These housing projects were designed to implement low-cost housing programs for QCitizens which aim to provide quality constructed socialized housing/condominium projects and are available for application for qualified residents of Quezon City.
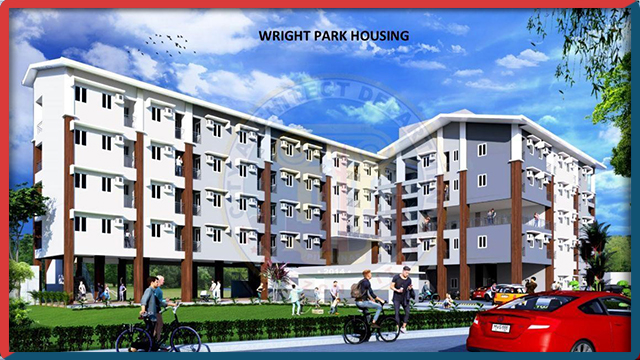
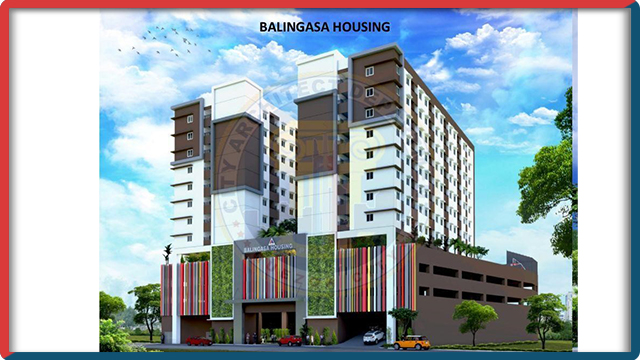
Gen. Licerio and Bagbag Integrated High School
GEN. LICERIO IHS – This proposed 4-storey school building is to be constructed in a 2,640 square meter lot in Barangay Bagong Silangan. This DPWH building offers 16 standard classrooms with toilets on each floor and stairs on both ends.
BAGBAG IHS – This 8-storey school building with a lot area of 4,064.5 square meters is located at Barangay Bagbag and is equipped with an auditorium, libraries, and canteen with kitchen among others (ongoing construction).
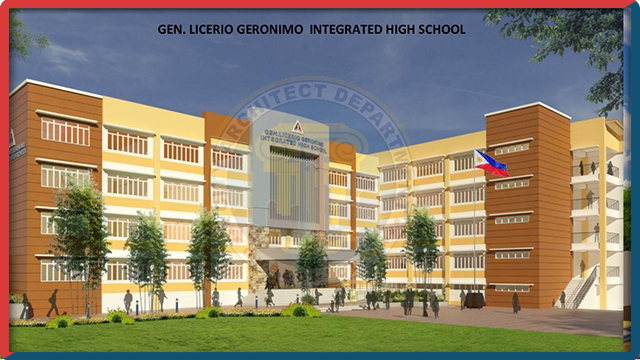
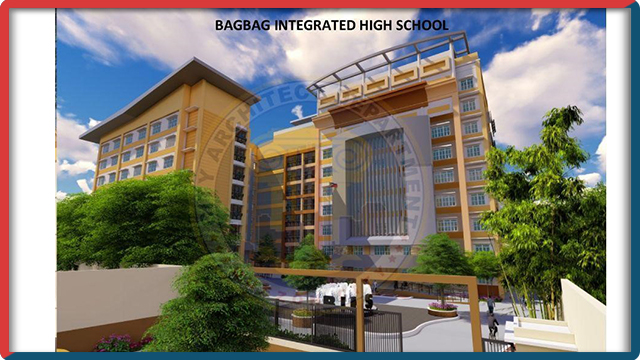
Amoranto Indoor Sports Arena
As one of the principal buildings in the Amoranto Sports Complex, the roof of the Amoranto Arena is based on the Tamaraw, a type of bovine endemic only to the island of Mindoro and the national symbol of the Philippines, in homage to the strength of Filipino athletes. The Arena, which connects to the Parking Building, has a 4,000 seating capacity for spectators and participants of basketball competitions and other events which will be held in the world-class four-storey building.
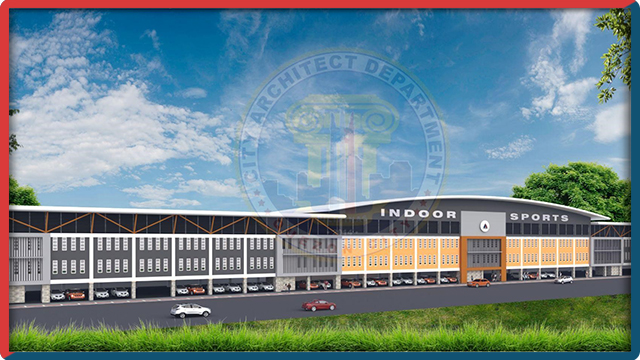
Amoranto Swimming Pool
This facility has a standard Olympic-size swimming pool which is 25 meters wide, 50 meters long, and has 10 lanes with an elevated pool deck. It is designed to be a “fast pool”, a technical term for a type of pool used for competitions.
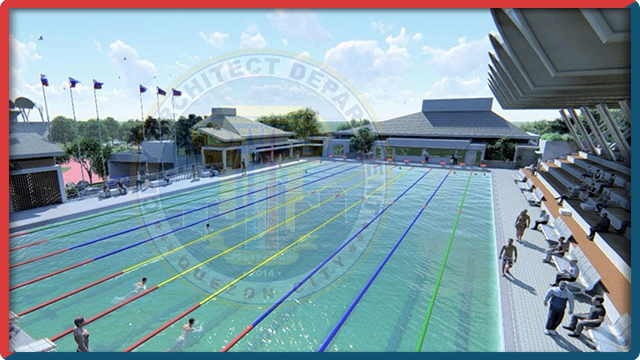
Resources
CArD CITIZENS CHARTER 2025
CArD CITIZENS CHARTER 2024
CArD CITIZENS CHARTER 2022
CArD CITIZENS CHARTER 2020







